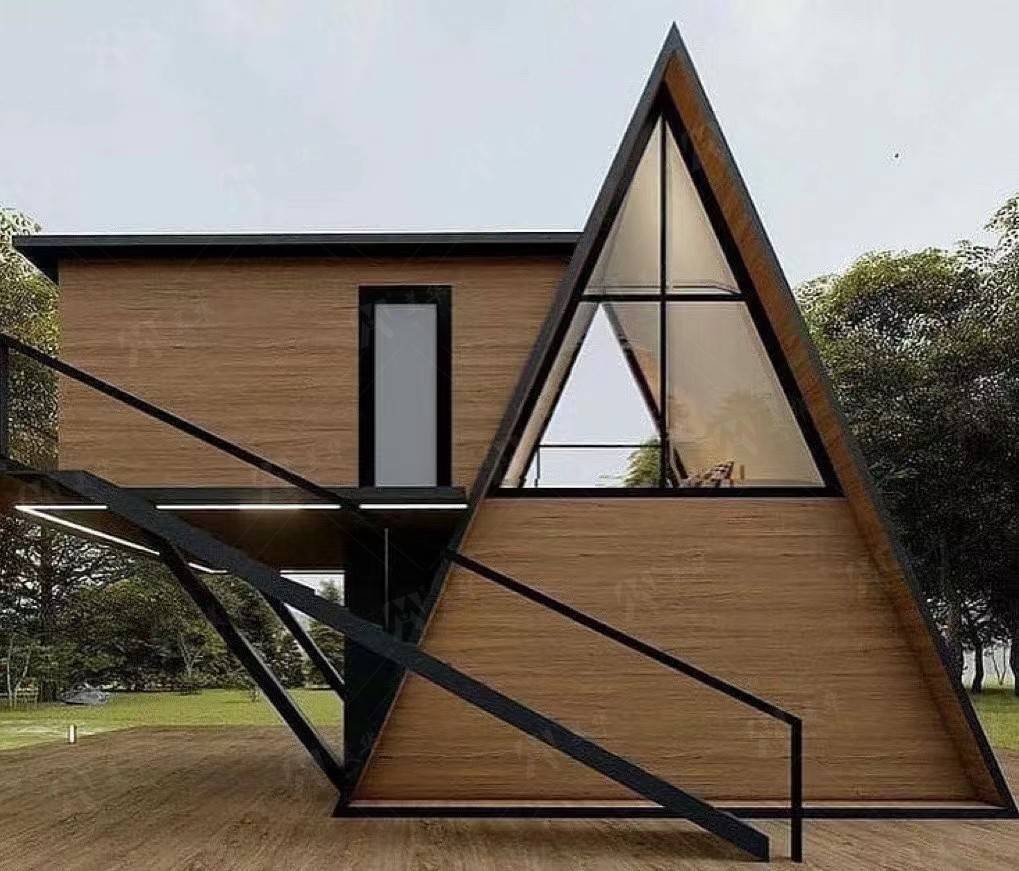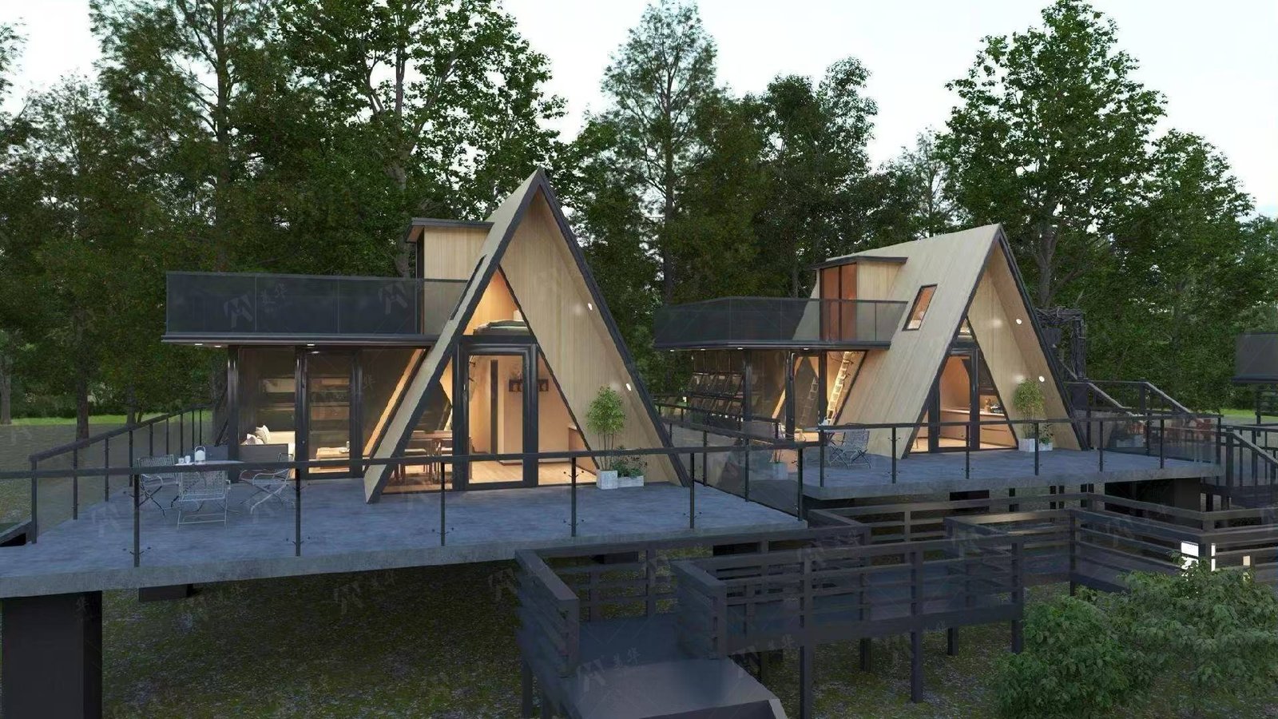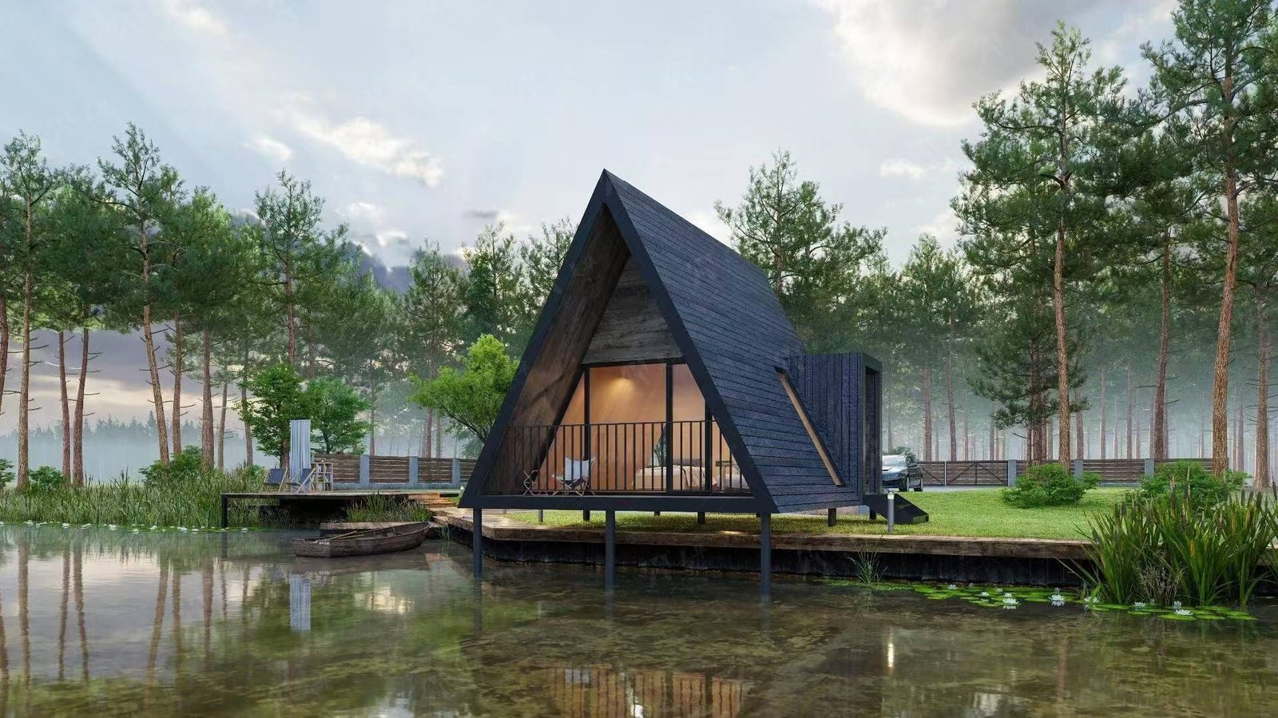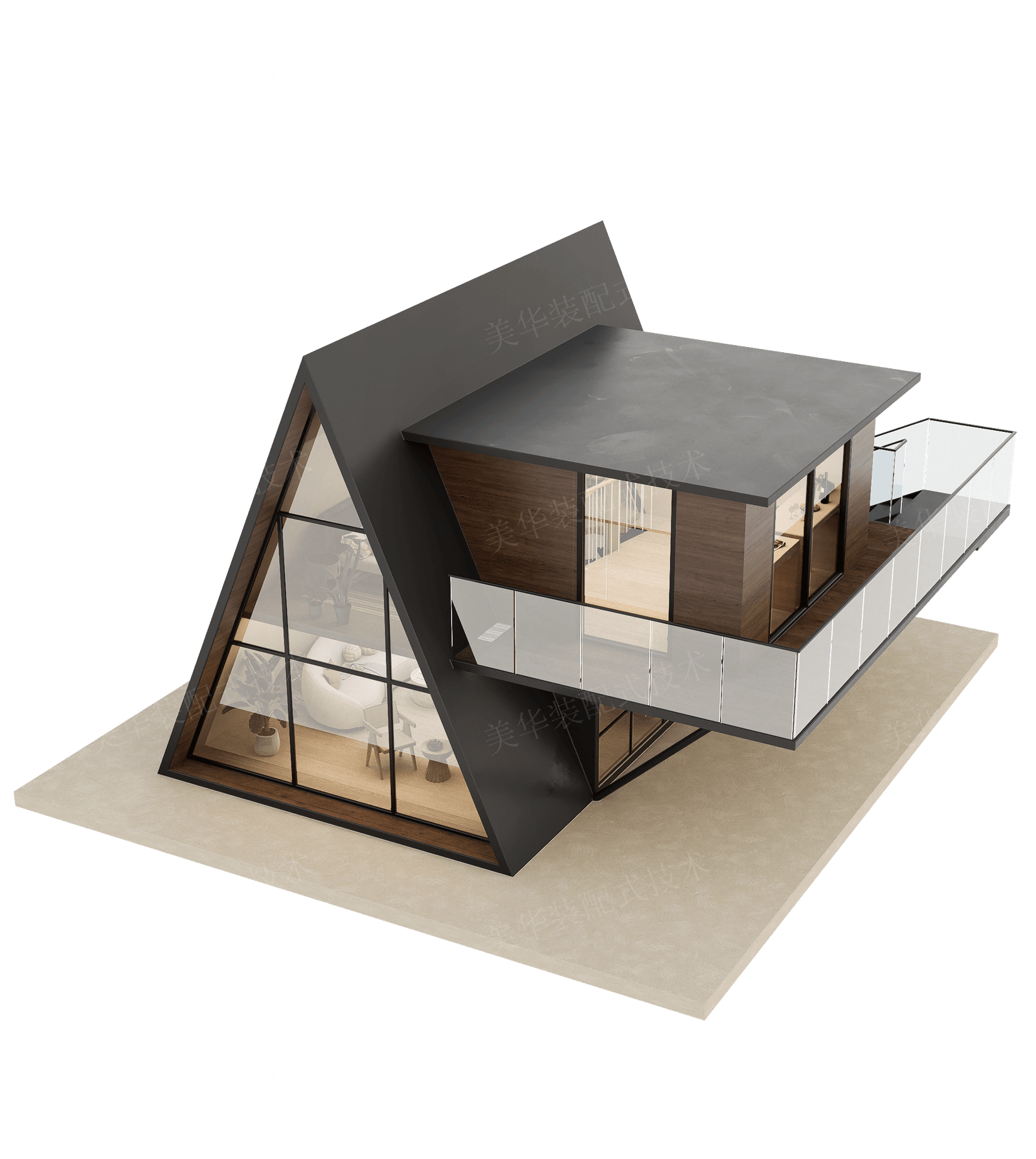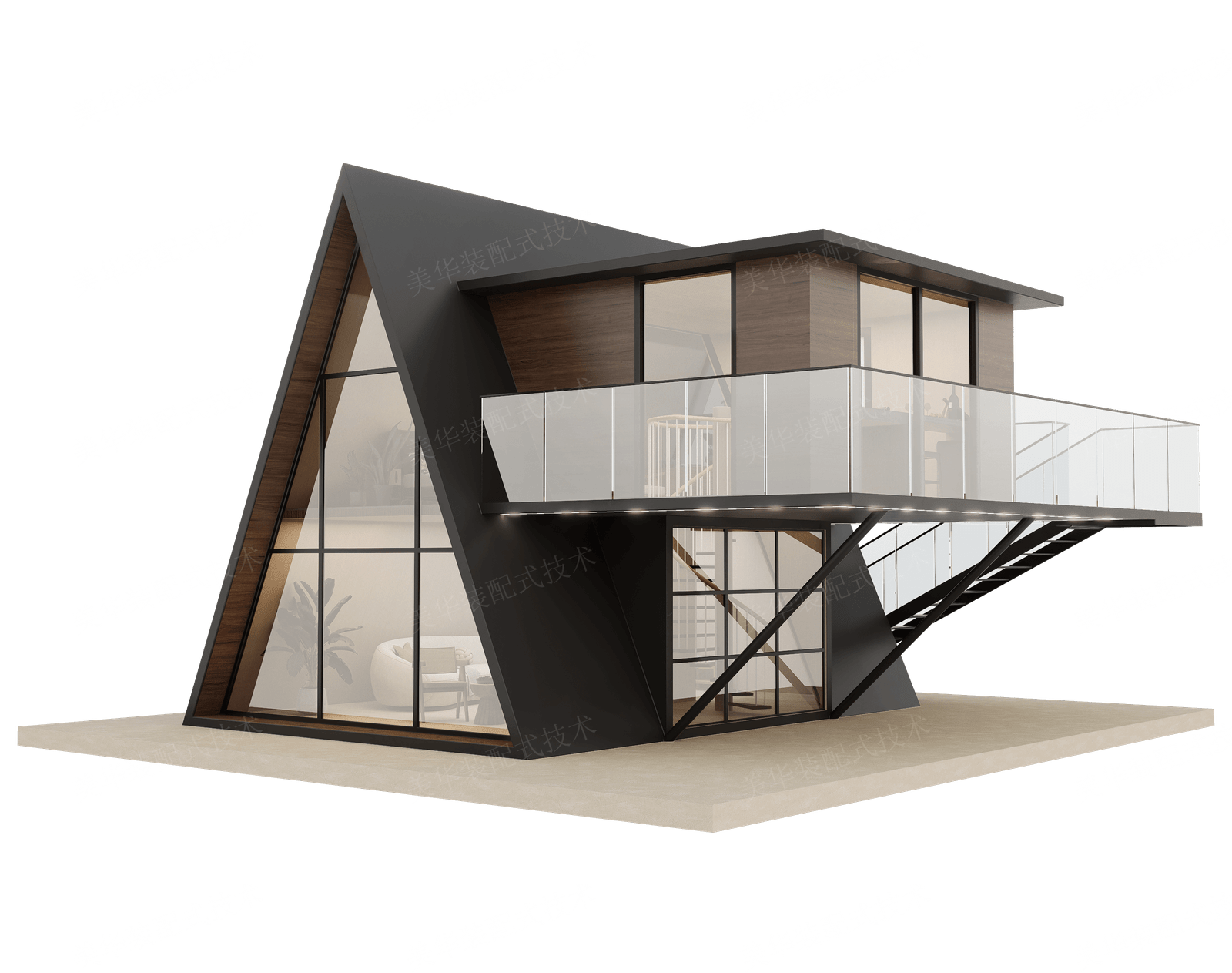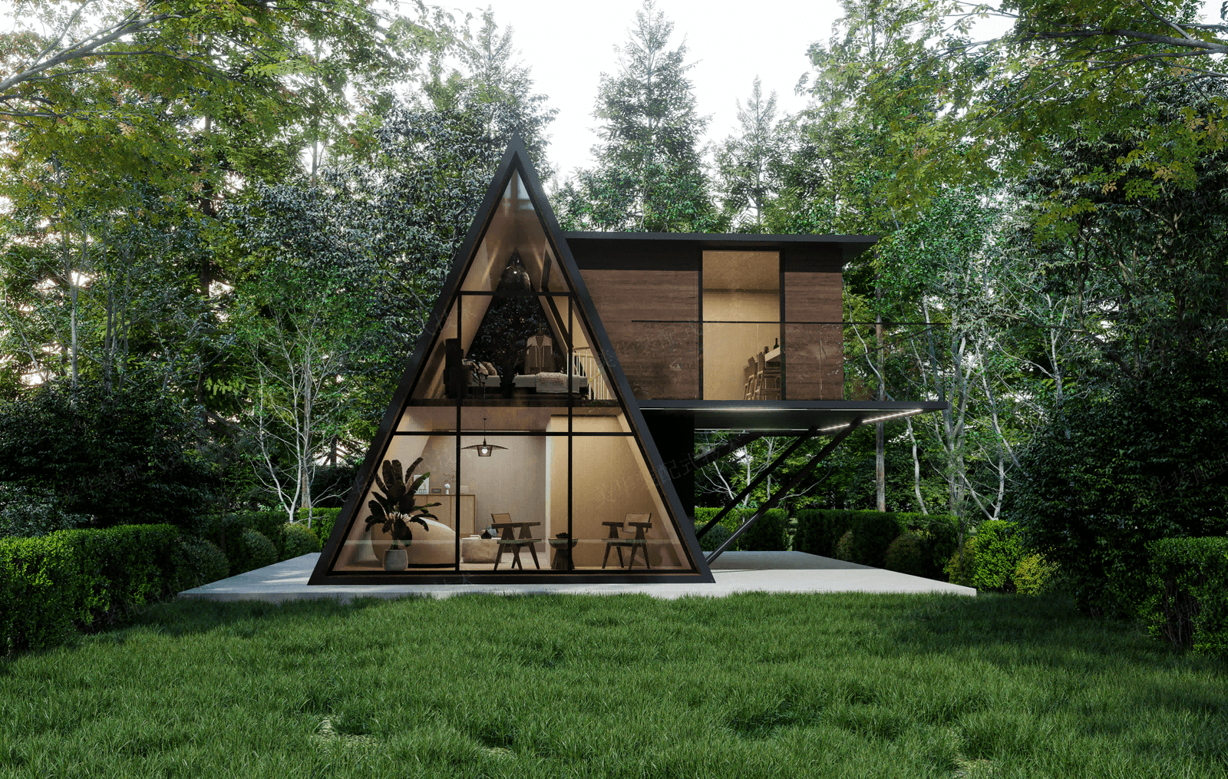
Prefab A-frame House Customized tent dome manufacturer
Ideal for permanent living, a second home, or a holiday retreat, the Prefab A-frame House offers flexibility to suit your lifestyle. The spacious interior layout includes a master bedroom, a great room that integrates a kitchen and living area, and a large bathroom with a tub/shower. The extension can be customized to suit your needs, whether it’s an additional bedroom, a home office, or a recreational space.
Key Features
Timeless Design
Inspired by the classic A-frame architecture, our Prefab A-frame House boasts a sleek and modern look that complements any landscape.
Efficient Construction
Prefabricated for quick assembly, this house can be erected in less than 4 weeks, significantly reducing construction time and costs compared to traditional building methods.
High-Quality Materials
Constructed with high-grade resistant steel frames, ensuring the long-term stability and durability of your home.
Energy Efficiency
Designed with energy efficiency in mind, our A-frame houses are insulated to suit various climate conditions, keeping your home comfortable year-round while minimizing energy consumption.
Eco-Friendly
Our Prefab A-frame House is designed to have a lower carbon footprint than traditional buildings, making it a responsible choice for environmentally conscious homeowners.
Durability and Stability
The structure is engineered to meet the highest standards for both individual and commercial use, ensuring that your home will stand the test of time.
Natural Light
Large windows throughout the house flood the interior with natural light, creating a bright and inviting atmosphere.
Global Availability
We can deliver and construct your Prefab A-frame House anywhere in the world, even in the most secluded locations, without compromising on quality.
Specification
| Item | Specifications |
|---|---|
| Base Dimensions | 6m x 4m |
| Extension Dimensions | 3m x 3m |
| Customization | Yes |
| Window material | Aluminum alloy hollow glass wall |
| Shell Materials (Exterior Walls) | Aluminum veneer and galvanized pattern steel plate |
| Main material | Aluminum and steel structure |
| Wind resistance rating | 12 levels |
| Service life | 20 years or more |
Furniture

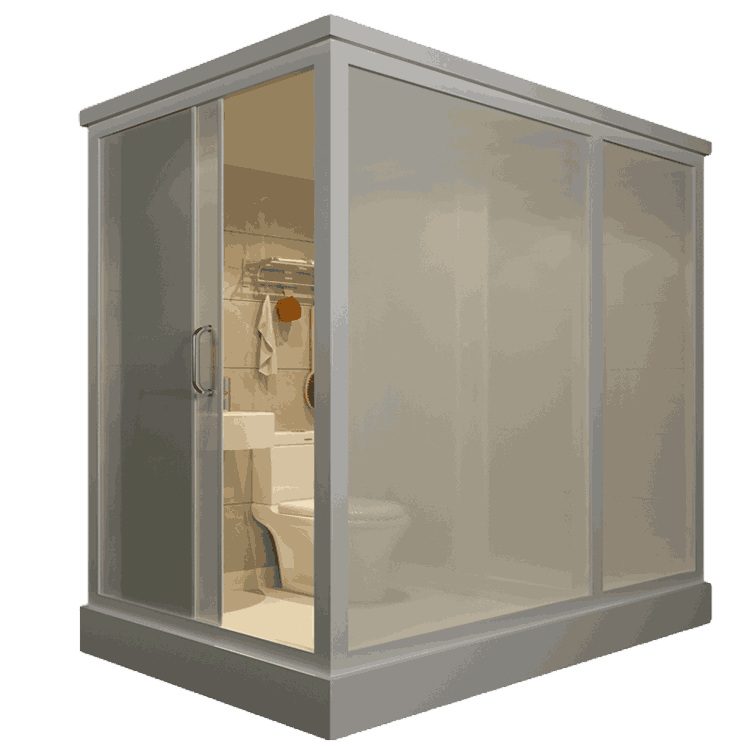
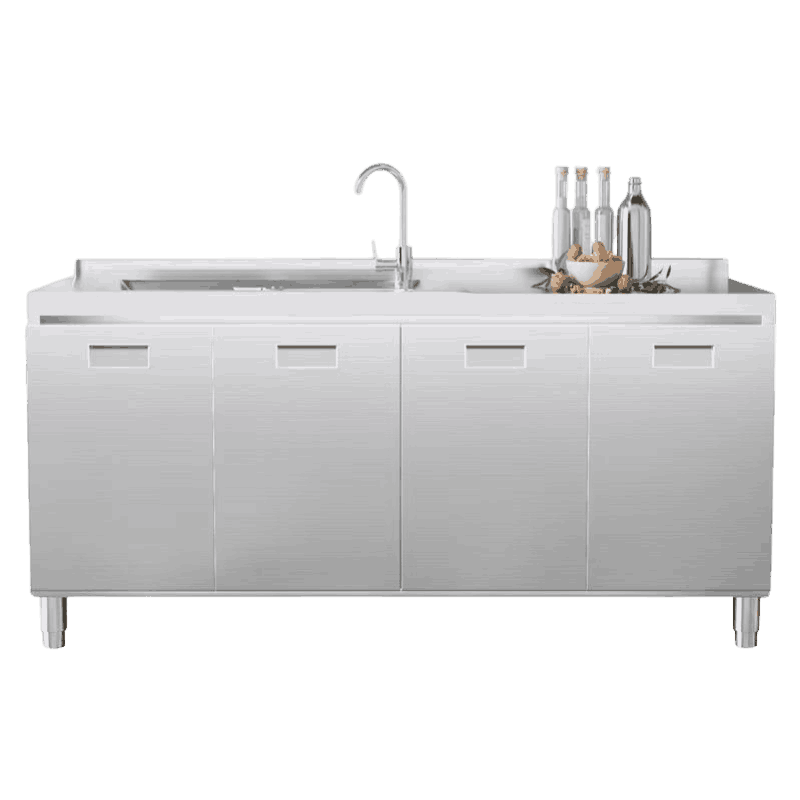

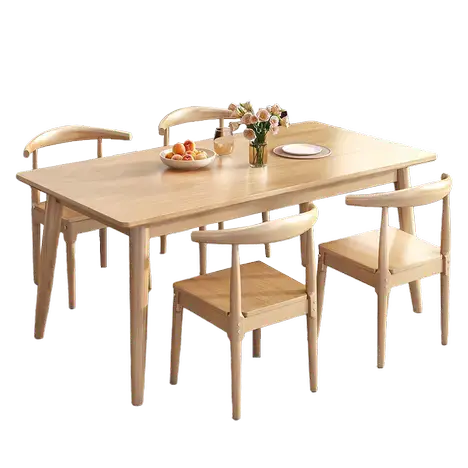
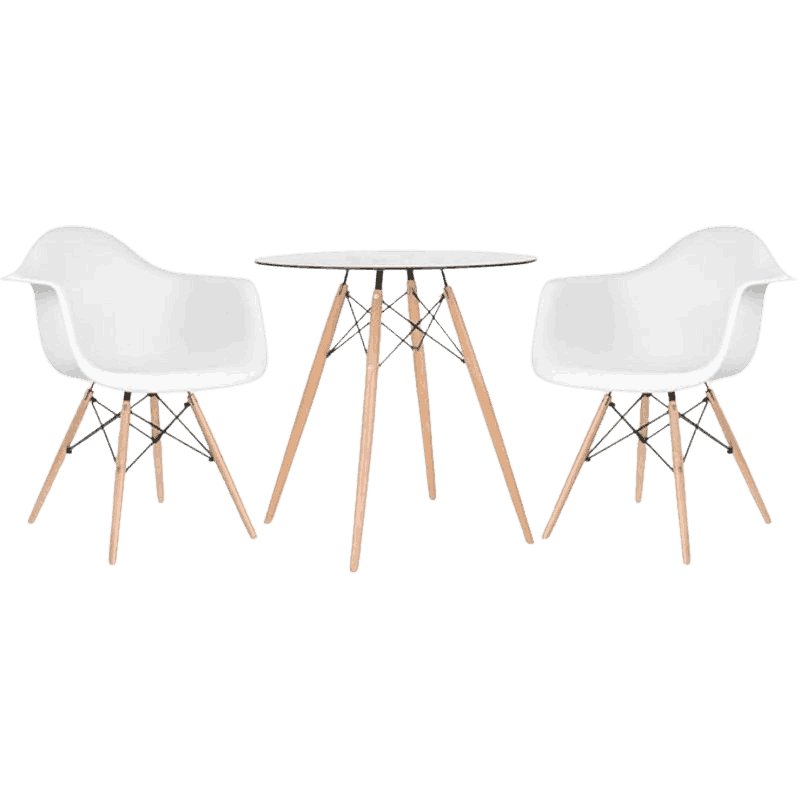

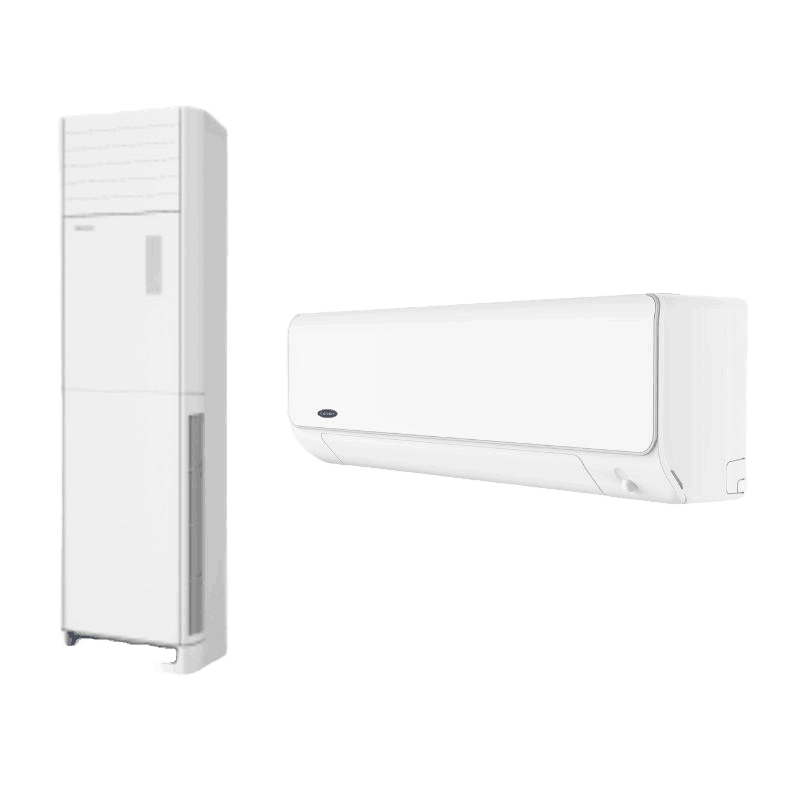
Floor plan and interior layout

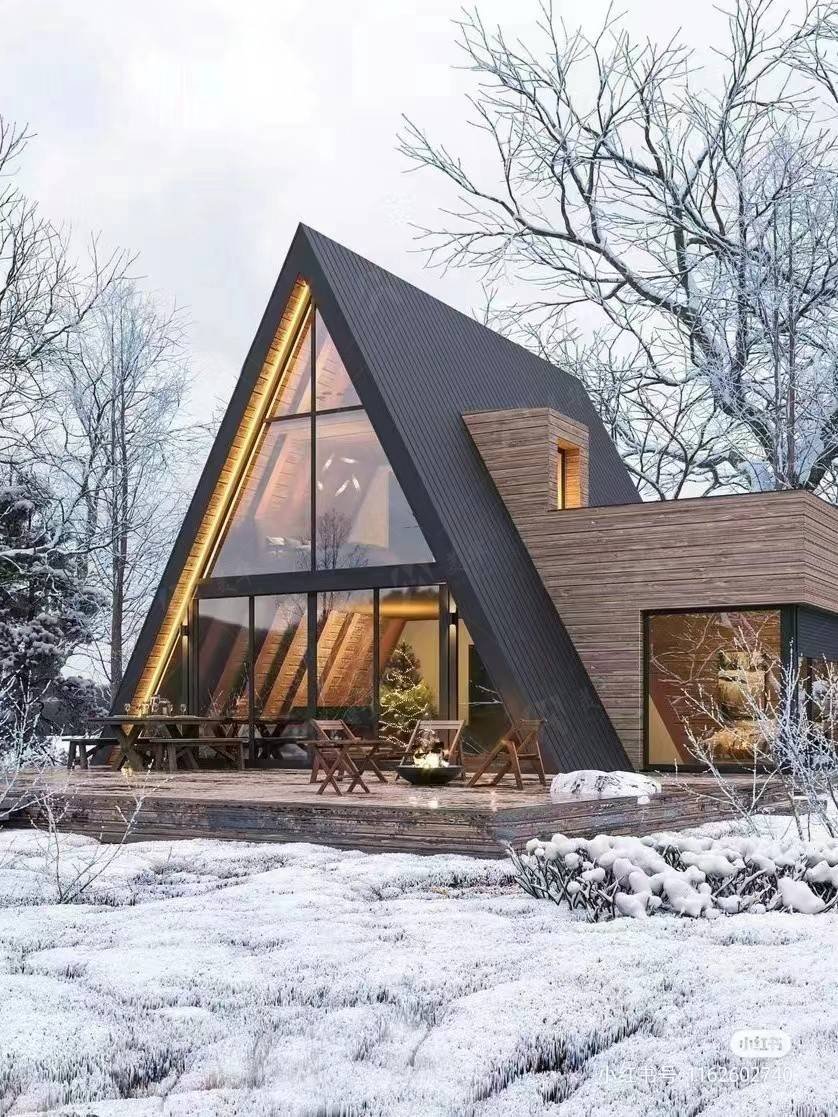
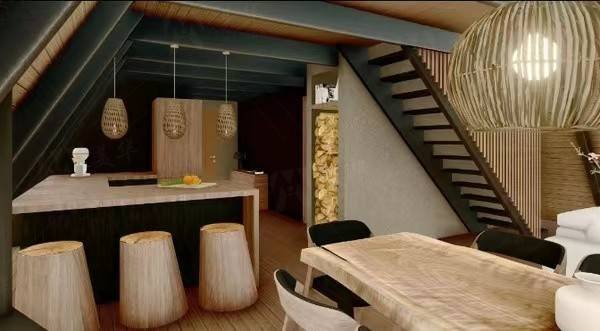
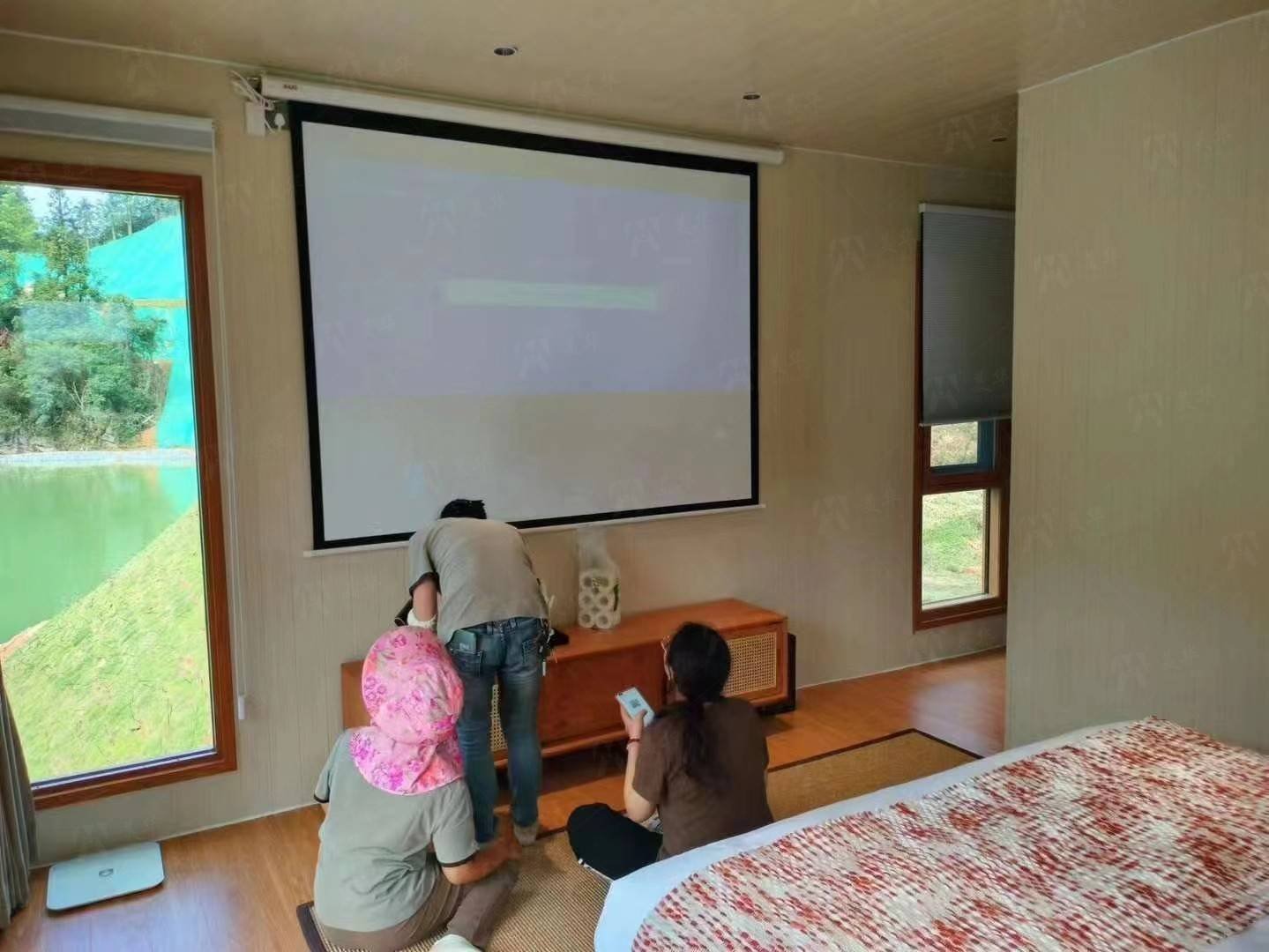

Application Scenarios
