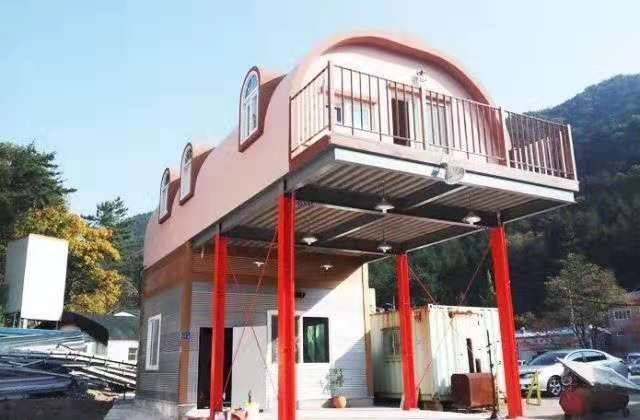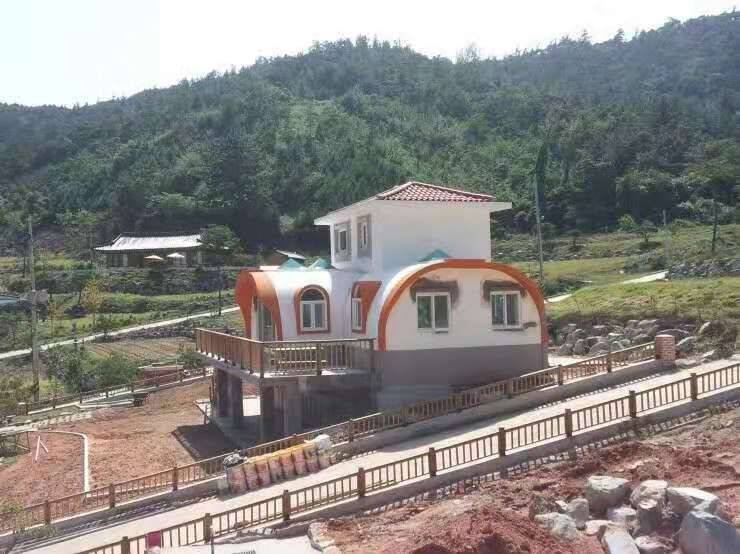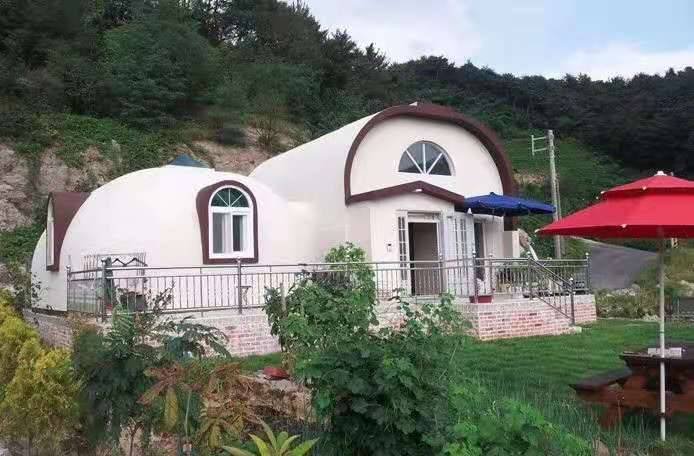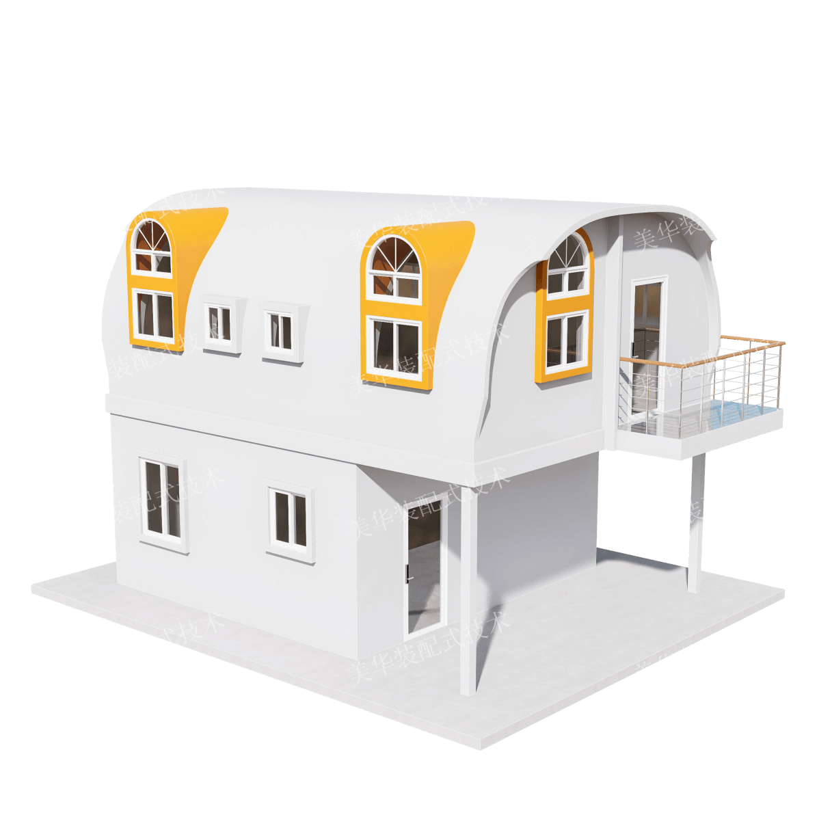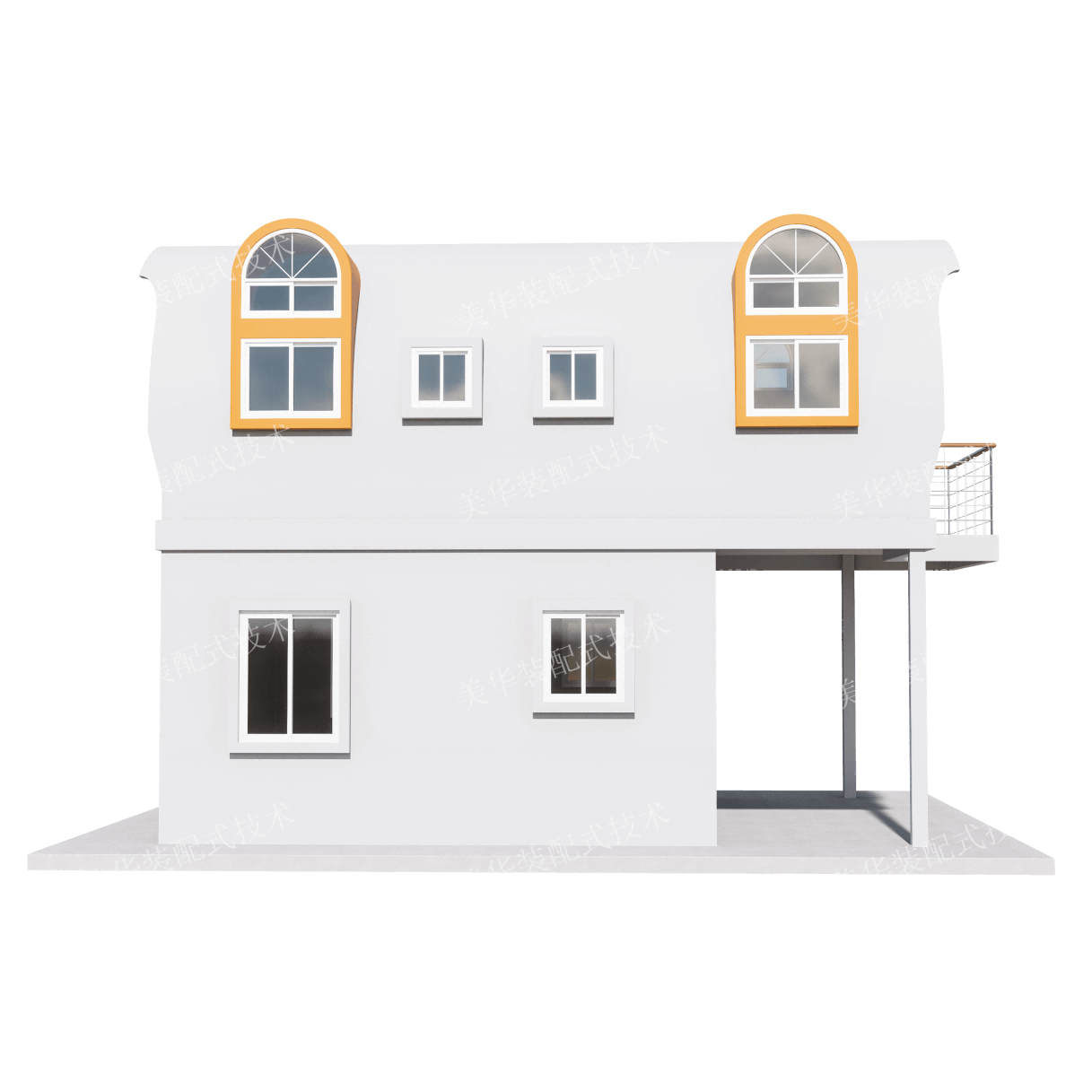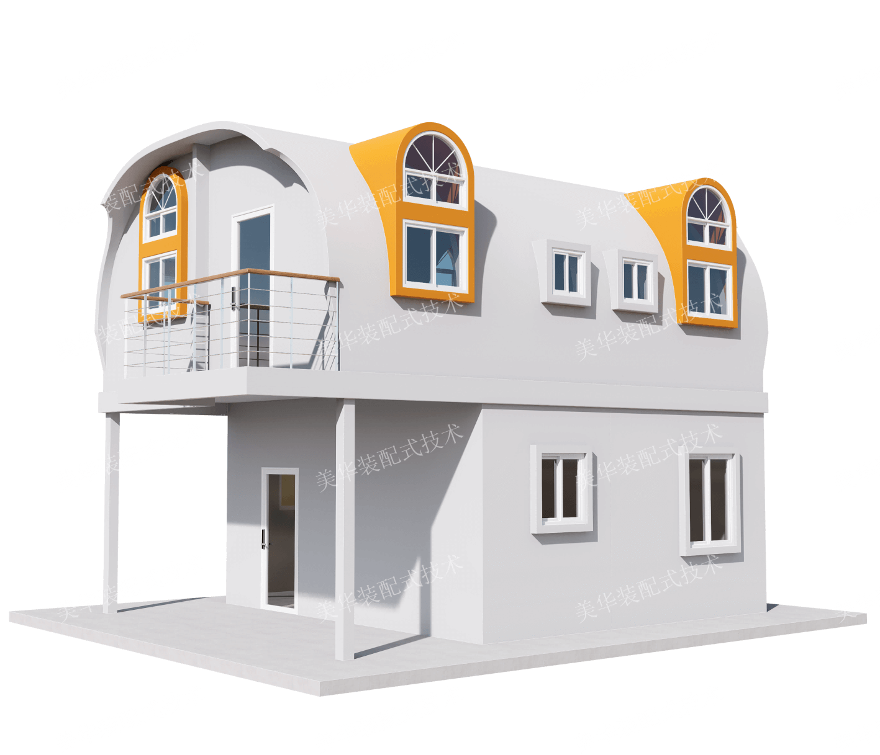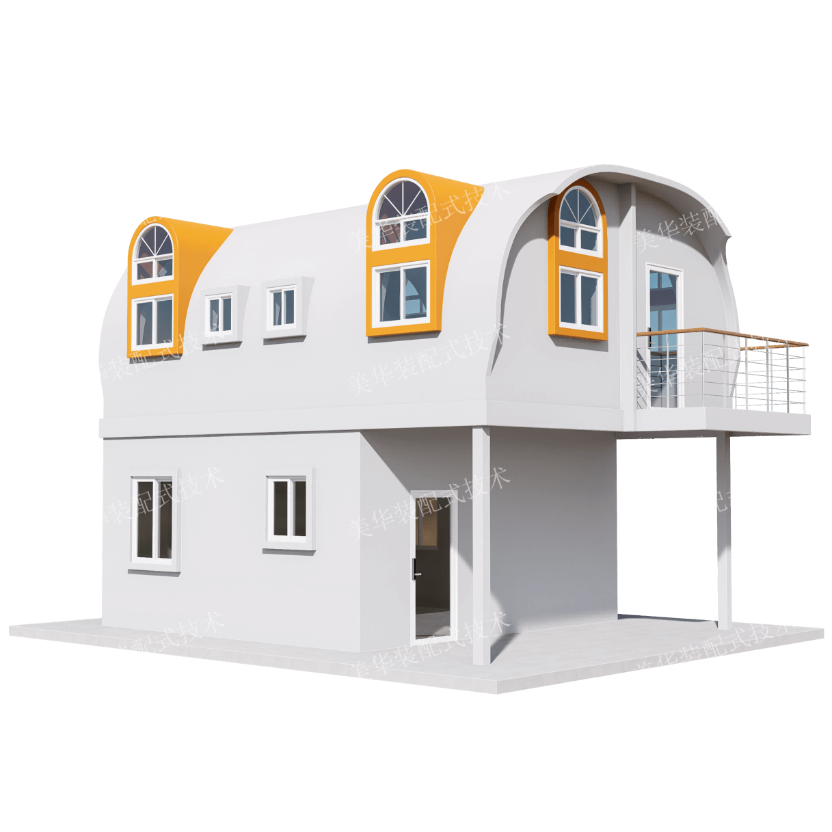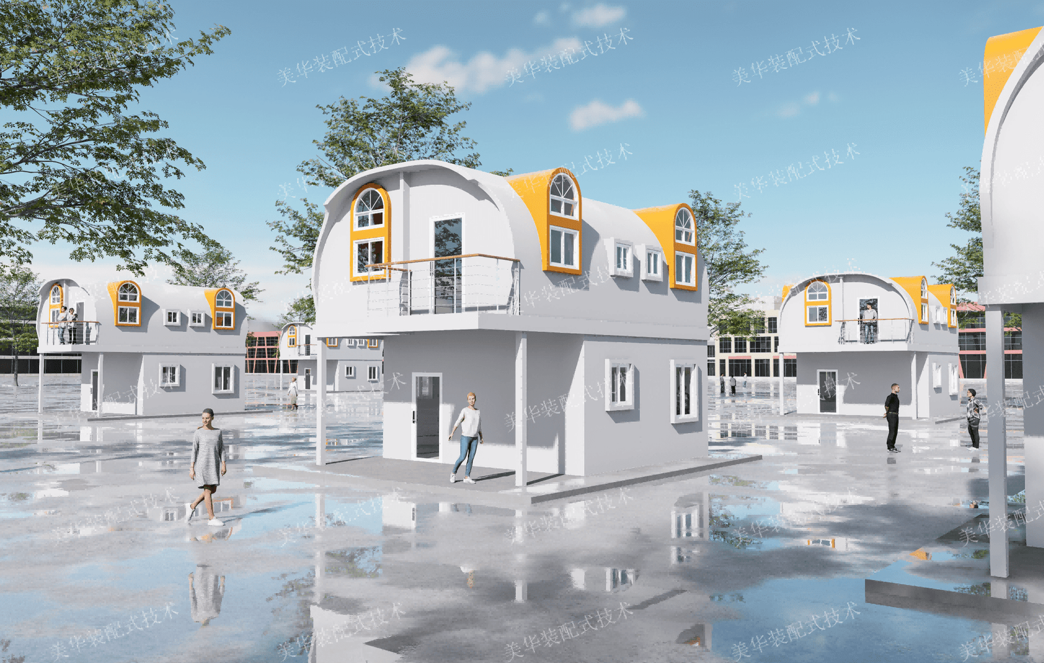
Loft Structure EPS house
Meihua’s Loft EPS House is a sleek and modern modular structure designed to combine efficient use of space with stylish, contemporary living. Size in 7.6 meters in length, 6 meters in width, and 3.2 meters in height, (Size Could be customized by customer) this house is compact offering a flexible loft-style layout for residential, commercial, or recreational use. Built with high-performance extra strong EPS (Expanded Polystyrene) panels, the Loft EPS House provides exceptional thermal insulation, durability, and sustainability.
Key Features
Loft-Inspired Layout
Compact Yet Spacious
Standard size is 7.6m x 6m footprint provides a usable floor area of approximately 45.6 square meters, making it highly versatile for various applications.
The height of 3.2 meters offers ample vertical space for creating loft-style additions or simply enhancing the sense of openness.
Eco-Friendly Construction
Quick and Easy Installation
Specification
| Item | Specifications |
|---|---|
| Dimensions | Length: 7.6 meters, Width: 6 meters, Height: 3.2 meters |
| Materials | EPS panels, steel framework, waterproof coating |
| Panel Thickness | 180 mm |
| Weight | 3–15 kg per module |
| Temperature Range | -45°C to +80°C |
| Durability | Fireproof, waterproof, pest-resistant, UV-resistant |
| Customization | Shapes, sizes, finishes, and graffiti options available |
| Wind resistance rating | 10 levels |
| Service life | 20 years or longer |
Furniture
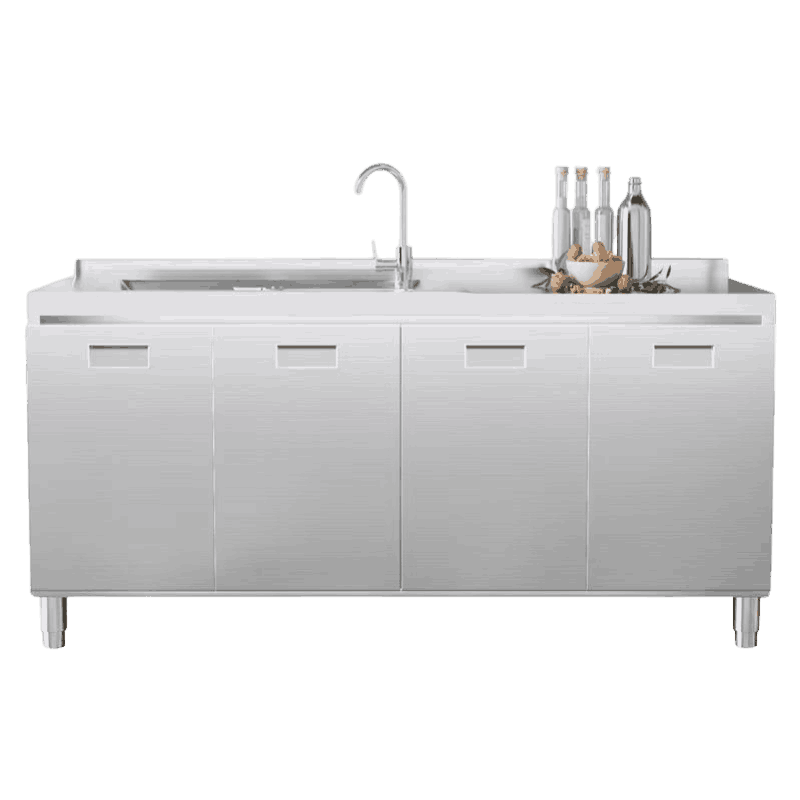

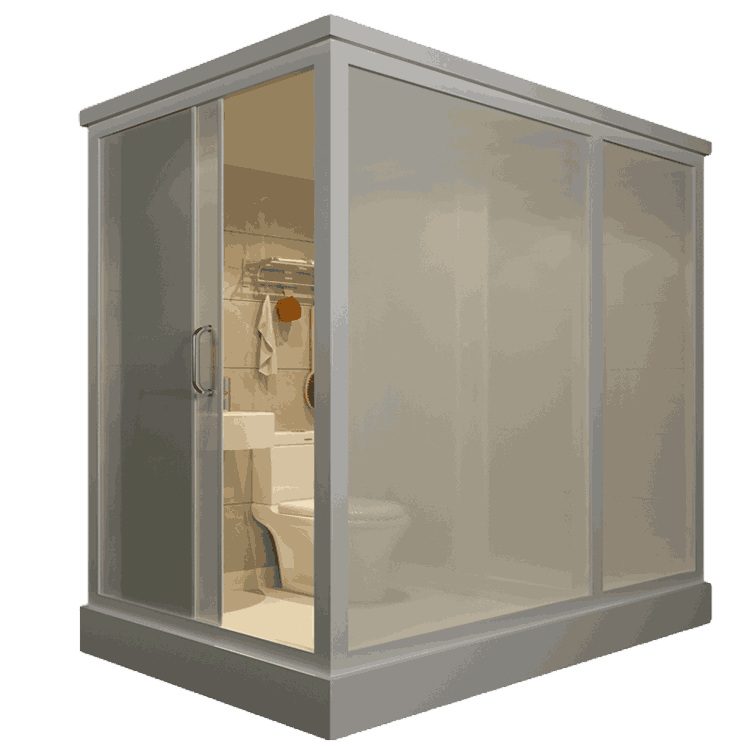


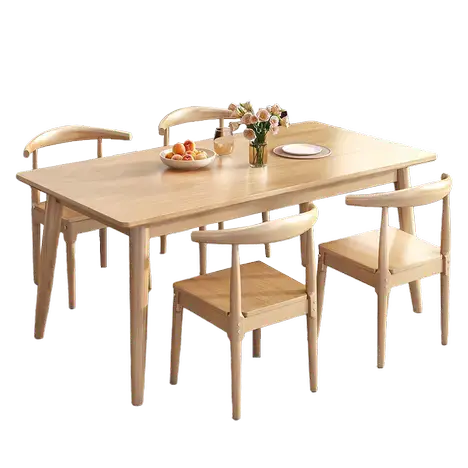

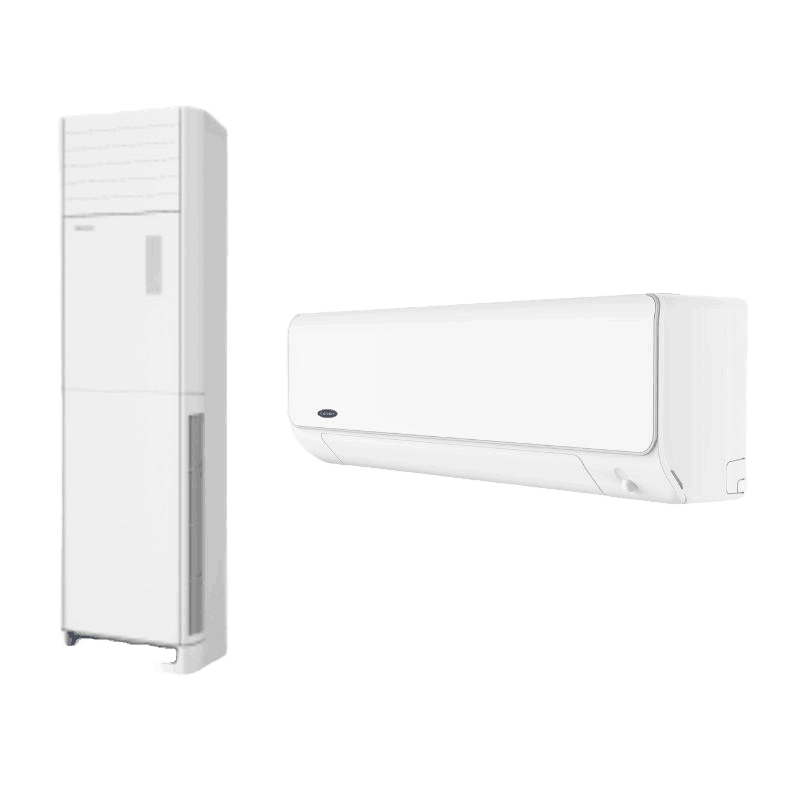
Product Gallery
