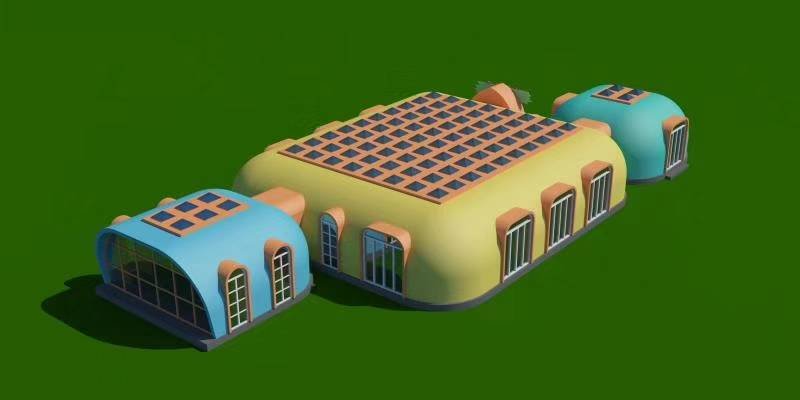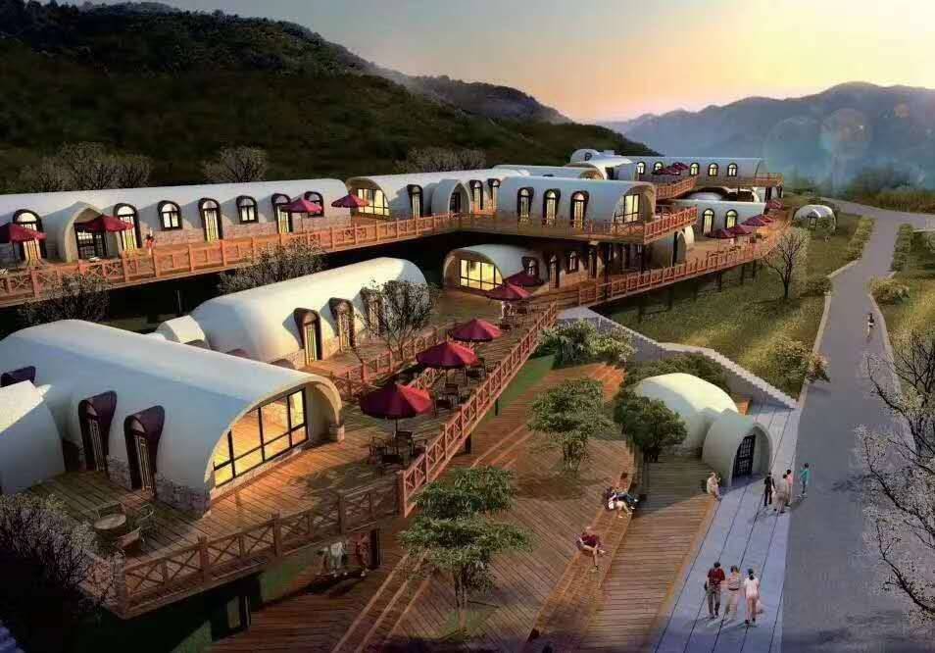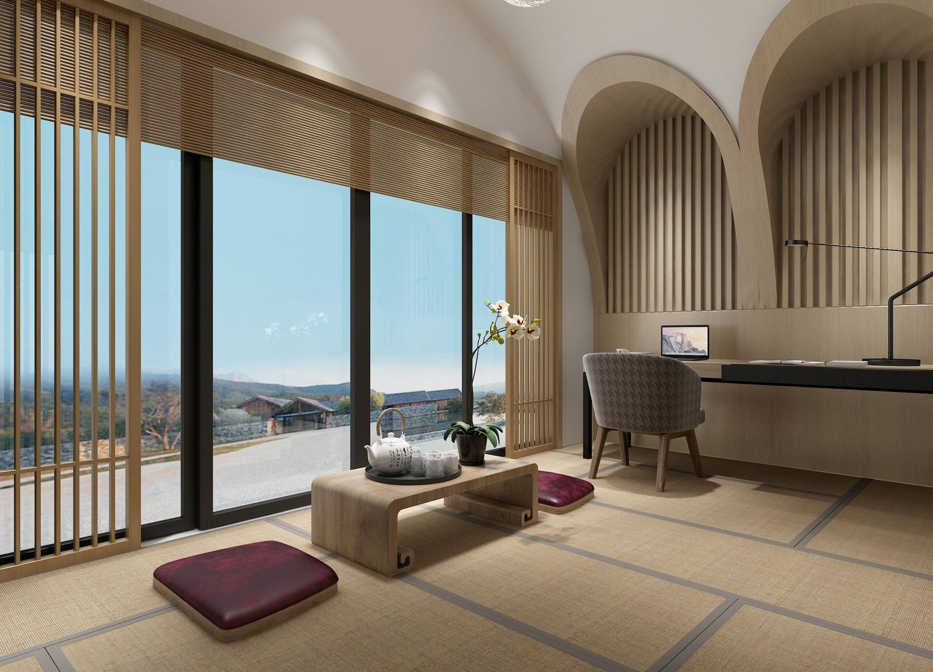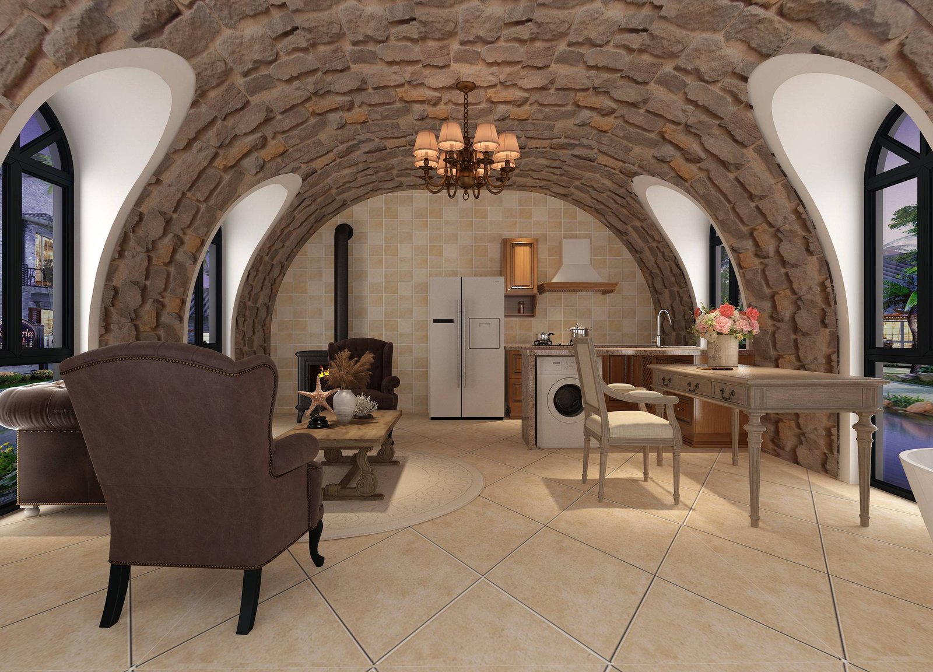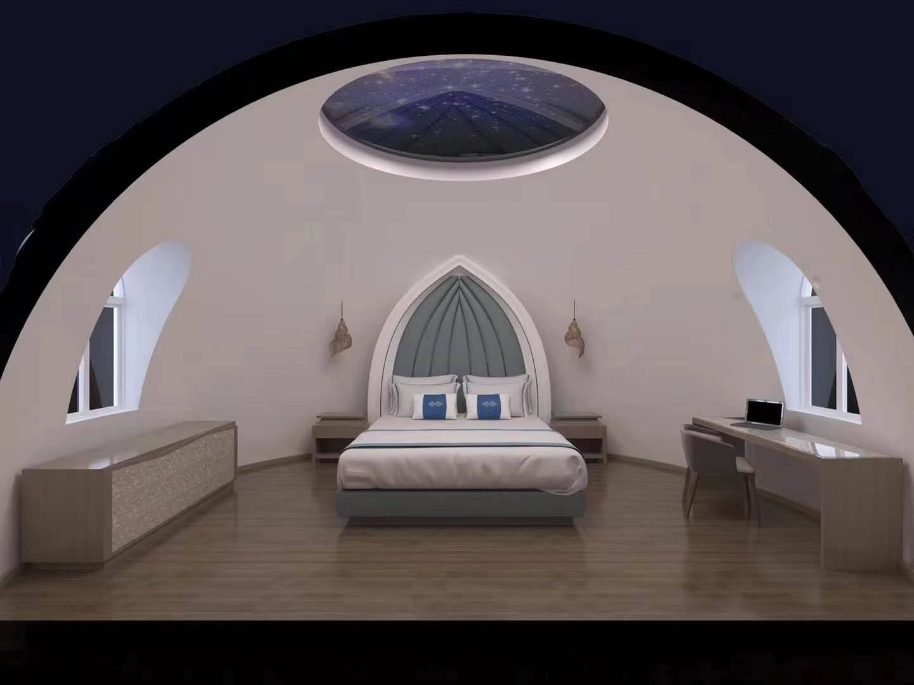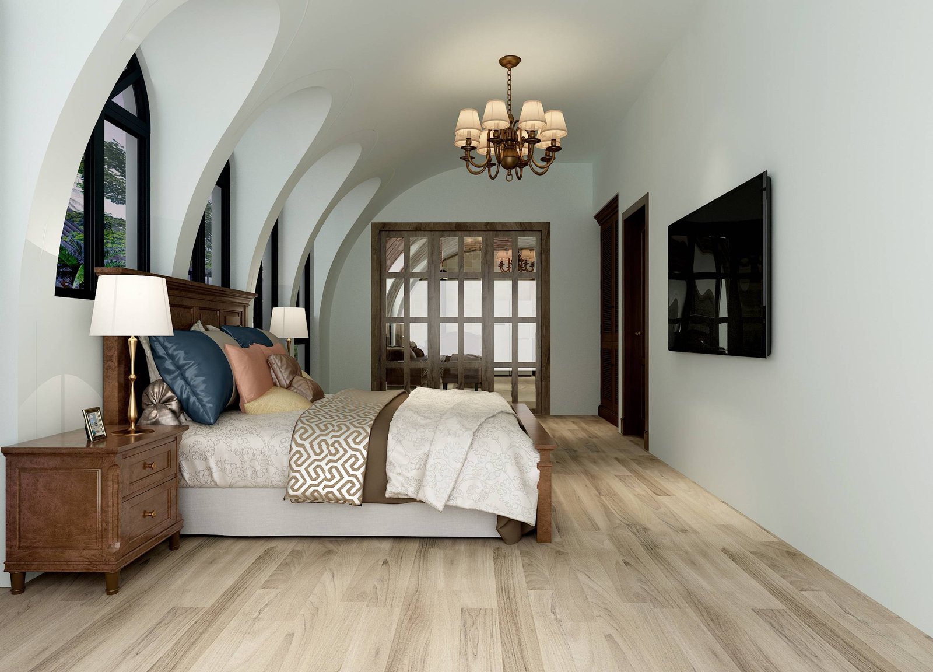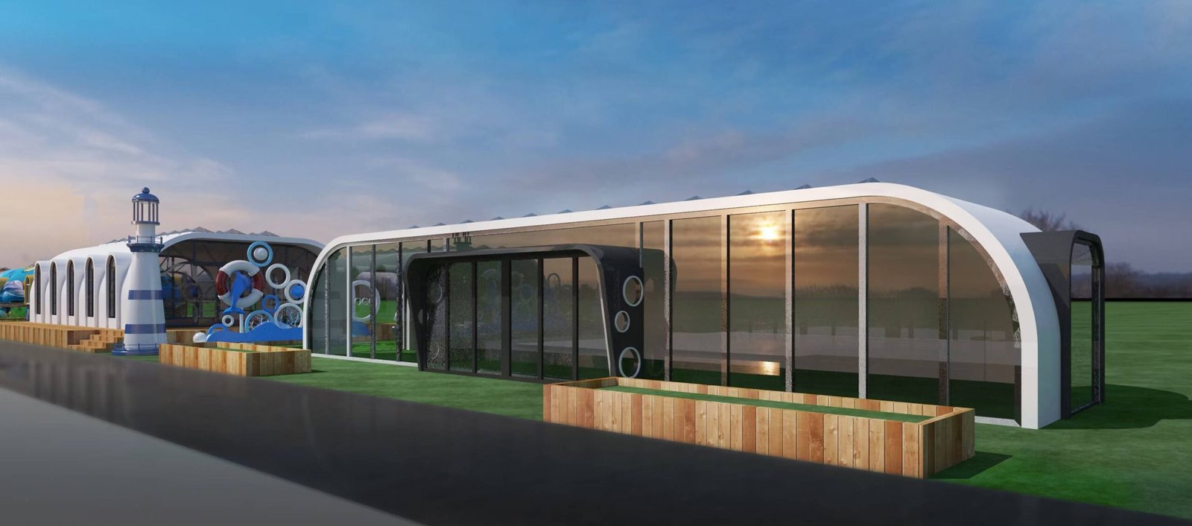
Arched Sunroom EPS House Customized tent dome manufacturer
The Arched Sunroom EPS House combines modern design with abundant natural light, offering a spacious and energy-efficient structure perfect for residential, commercial, or recreational use. Measuring 12 meters in width, 20 meters in length, and 3.2 meters in height, this 240-square-meter space is designed to create a bright, open environment with its floor-to-ceiling windows, sidewall windows, and optional skylights. Built with durable and eco-friendly EPS (Expanded Polystyrene) modular panels, the Arched Sunroom EPS House ensures superior insulation, weather resistance, and long-lasting performance.
Key Features
Sunlit Design with Multiple Window Options
Floor-to-Ceiling Windows: The house features expansive front-facing glass walls, providing panoramic views and maximizing natural light.
Sidewall Windows: Optional sidewall windows enhance ventilation and brightness, creating a comfortable and airy interior.
Eco-Friendly Materials
Built with EPS modular panels, which are lightweight, recyclable, and environmentally sustainable.
Excellent thermal insulation reduces energy consumption, ensuring year-round comfort with lower heating and cooling costs.
Durable and Weather-Resistant Construction
Engineered to withstand extreme climates, with a temperature range of -45°C to +80°C.
Highly resistant to fire, water, UV rays, pests, and corrosion, ensuring long-term durability.
Modern Arched Roof Design
The sleek arched roof not only enhances the aesthetic appeal but also promotes efficient water runoff, making it suitable for areas with heavy rainfall or snow.
Flexible Customization Options
The modular system allows for fully customizable layouts, finishes, and configurations to suit any need.
Choose from various window placements, skylight arrangements, and interior designs for a personalized space.
Quick and Easy Installation
Lightweight components (3–15 kg per module) enable fast assembly with minimal labor and equipment.
Modular construction ensures a shorter building timeline compared to traditional methods.
Specification
| Item | Specifications |
|---|---|
| Dimensions | Width: 12 meters, Length: 20 meters, Height: 3.2 meters, Area: 240 sqm |
| Materials | EPS panels, steel framework, waterproof coating |
| Panel Thickness | 180 mm |
| Weight | 3–15 kg per module |
| Temperature Range | -45°C to +80°C |
| Durability | Fireproof, waterproof, pest-resistant, UV-resistant |
| Customization | Shapes, sizes, finishes, and graffiti options available |
| Wind resistance rating | 10 levels |
| Service life | 20 years or longer |
Furniture
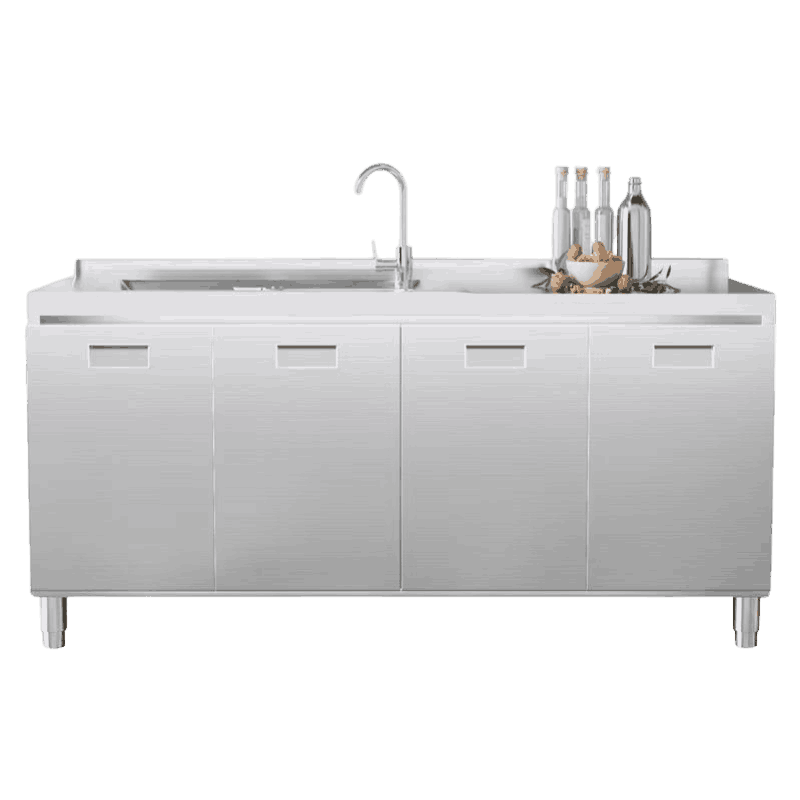
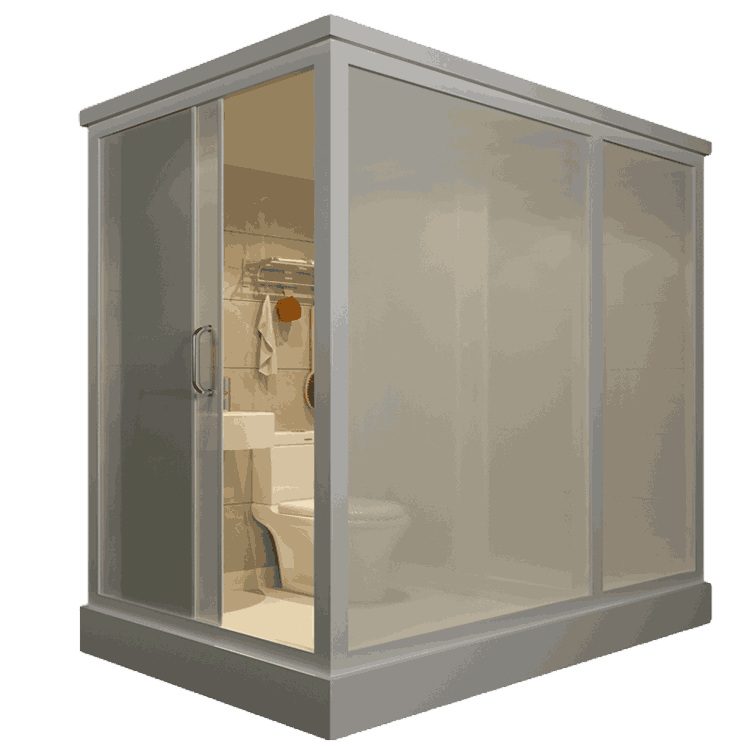


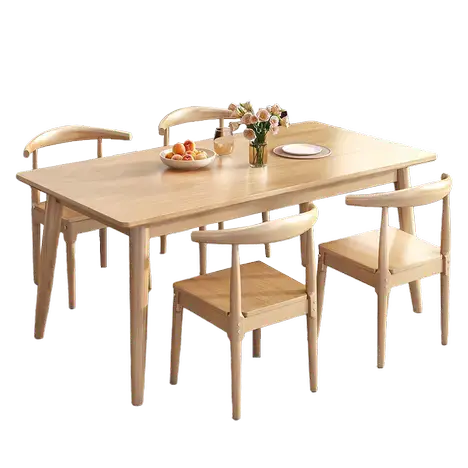
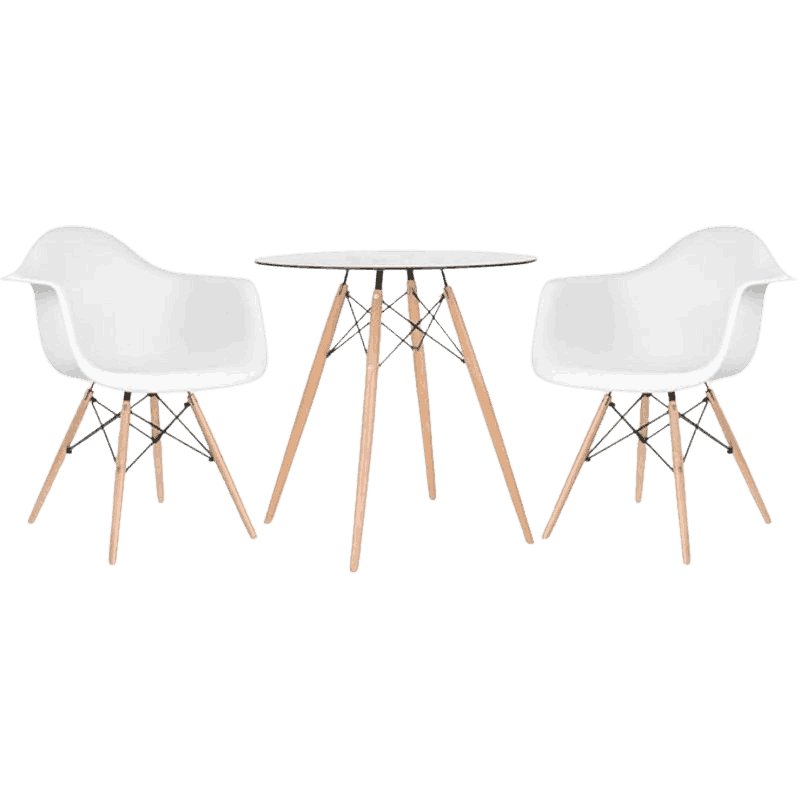

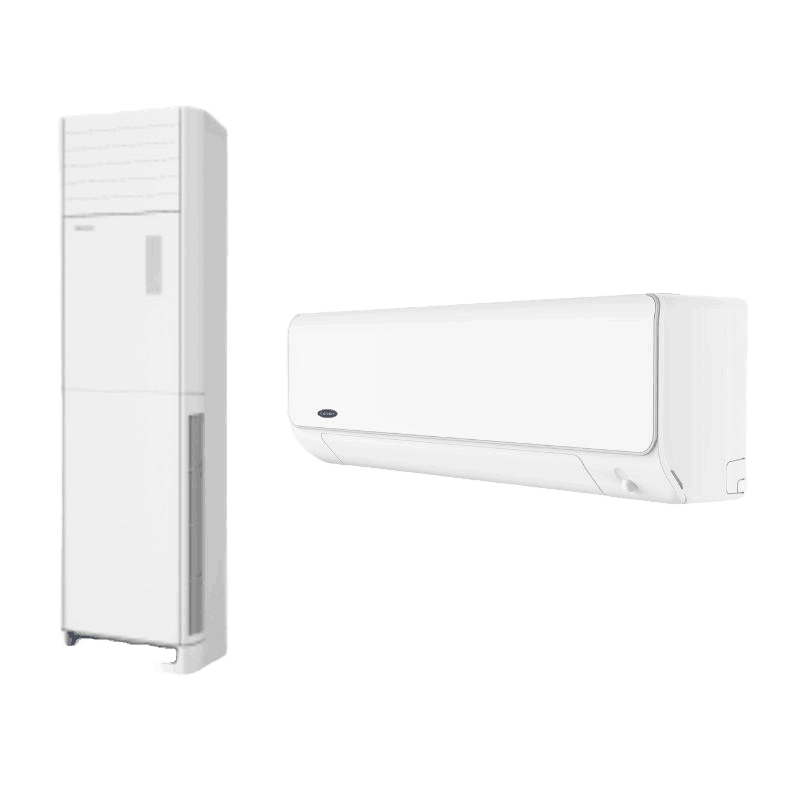
Product Gallery

